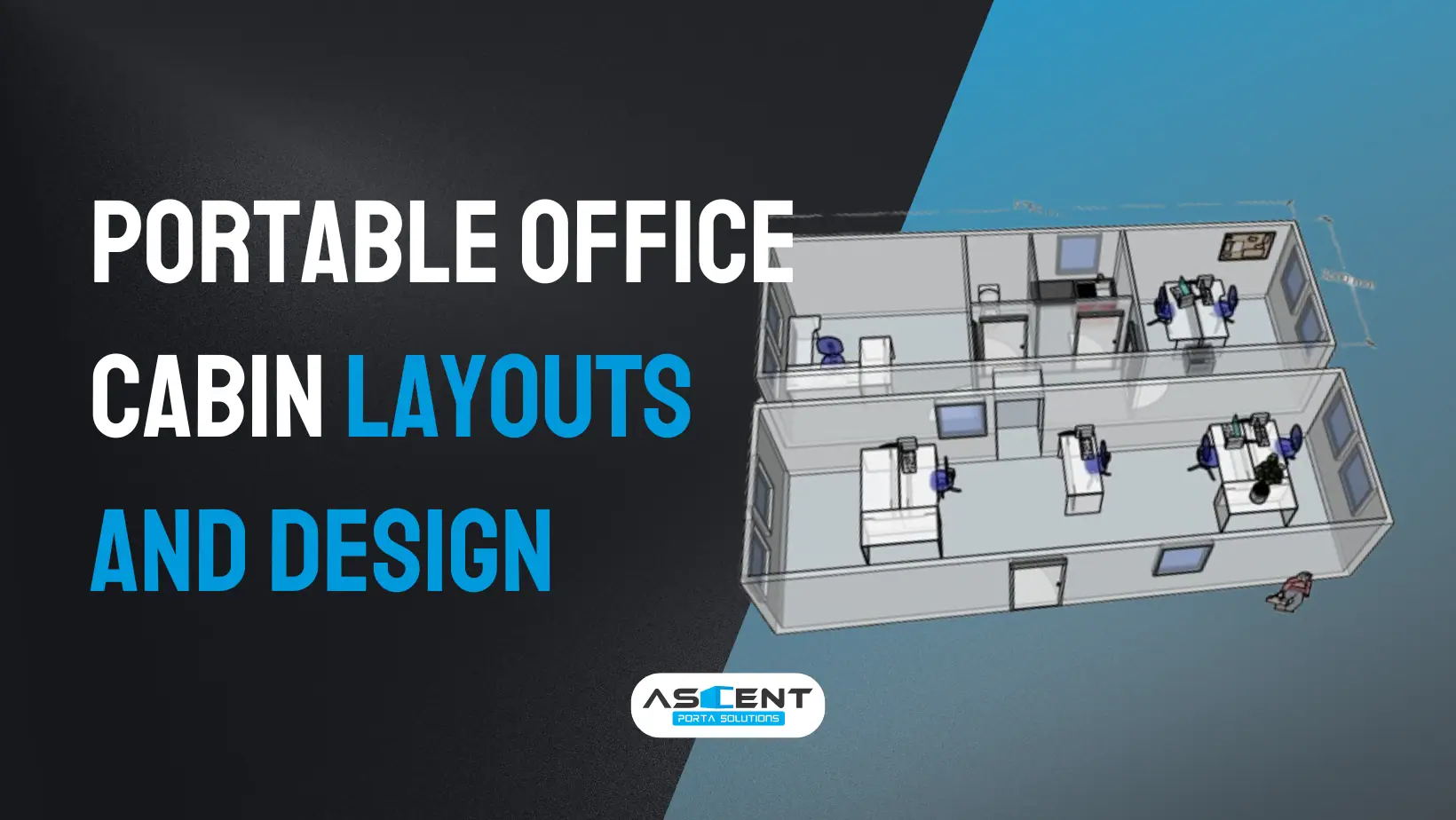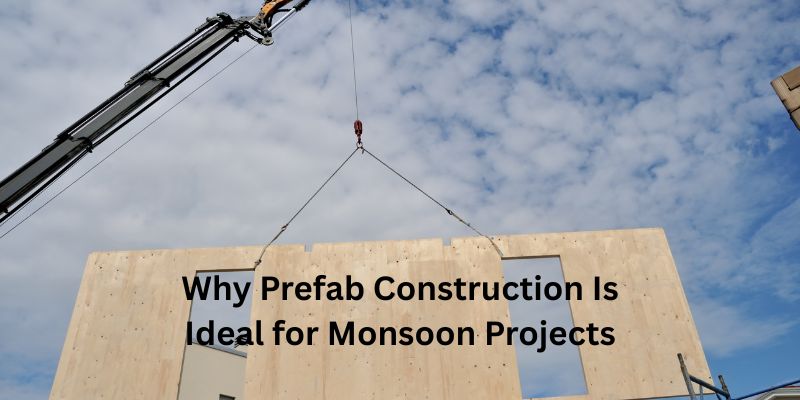
Portable office cabin container is a readymade structure used for business office purposes; they are customized based on the customer requirements and provide a proper space.
From construction sites to startup businesses which needs quick and affordable workspace options, these cabins are perfect. But what makes an office cabin truly effective is its layout.
The right layout not only ensures efficient use of space but also creates a comfortable and productive environment for users.
Below we will discuss different types of office layouts, how to choose the best one as per your needs, and tips to customize layouts to fit your specific requirements.
What is Portable Office Cabin Layout?
Portable office cabin layouts refer to how the space inside the cabin is structured and organized. A well-designed layout helps use the available area properly, making the cabin functional and comfortable for daily use.
Whether it’s for a construction site, a small business, school or any other purpose the layout determines how effectively the cabin meet your needs.
Factors That Influence Layout Decisions
Before choosing a layout, consider these factors:
- Purpose of the cabin: Is it for meetings, storage, or daily work?
- Number of users: How many people will use the space regularly?
- Available space: The size of the cabin and the area where it will be installed.
Why a Good Layout Matters
A well-planned layout helps in multiple ways, people having specified places/rooms for specific people or tasks. Designing it as per the people who are going to use it makes a lot of difference in their productivity reflecting in their work.
Layouts are not just about the fitting furniture; it is also about designing a space that works for you.
Design And Layout Options For Portable Cabin Offices
Single-Room Layout
This layout consists of a single open space and is ideal for small teams or individual use.
- Best for: Temporary offices, small project teams.
- Advantages: Simple and cost-effective.
- Limitations: Lacks privacy for meetings or separate work zones.
Multi-Room Layout
Multi-room cabins feature partitions to create separate spaces for different activities. For example, you can have a meeting room, a workspace, and a storage area.
- Best for: Multi-department teams or businesses needing privacy.
- Advantages: Offers flexibility and privacy.
- Limitations: Requires more space and higher costs.
Open-Plan Layout
An open-plan layout is designed for collaboration, with no partitions dividing the space. It allows for a smooth flow of communication and is popular in creative industries.
- Best for: Collaborative teams, creative projects.
- Advantages: Promotes teamwork and uses space efficiently.
- Limitations: Can be noisy and lacks privacy.
Specialized Layouts
For businesses with unique needs, specialized layouts can be tailored. For instance, construction site cabins may have extra storage for blueprints and safety gear, while cabins for meetings might focus on seating arrangements and audio-visual systems.
Customizing Layouts for Specific Needs
Construction Site Offices
Needs of construction site offices differ from normal office cabins since they require dedicated storage for equipment and a separate space for meeting. These layouts should be practical and strong, focusing on durability and proper storage organization.
Small Businesses
Small businesses can utilize compact layouts which are practical and professional for their team and workspace. Dedicated areas for client meetings and workspace works best for such setups.
Remote Teams and Temporary Projects
For short term and remote projects, layouts should prioritize mobility and efficiency. Multi-functional and compact spaces can save costs while meeting the essential needs of the working professionals.
Design Tips for Portacabin Office Layouts
Space Optimization
Utilizing space to its best is by adding multi-purpose furniture and avoiding clutter. Foldable furniture like desks and chairs can be a great option to optimize space.
Ergonomic Considerations
Ergonomic is concerned with designs and adjustments of the surrounding and things to fit for the people using it with safety and efficiency. Use ergonomic chairs, proper lighting, and ensure there’s enough ventilation for a healthy workspace.
Multi-Functional Spaces
Using a simple space for multiple purposes, like using a meeting room also like storage space with closed built-in cabinets. Having tabletop mounted in wall to get extra space when required, just slide in out and it converts to a table. This saves space without compromising functionality.
Real-Life Examples of Effective Layouts
Standard sizes of portable office cabin are:
32ft office container
20ft portacabin
10ft portacabin
For Construction Site Cabin: Having a medium or large size cabin is beneficial as they need to provide space for customer and client meetings, storage and a small pantry.
For Small Businesses: A 10x20 ft cabin with an open-plan workspace and a dedicated client meeting area is suitable as per the type of the small business niche.
Innovative Ideas
Some businesses have taken readymade office cabins to the next level by integrating eco-friendly designs, like green roofs or solar panels, into their layouts. These innovative designs not only save space but also promote sustainability.
Conclusion
Choosing the right portable office cabin layout is crucial for maximizing efficiency and comfort. By understanding the available layouts, customizing them to fit your needs, and following design tips, you can create a workspace that’s both functional and welcoming.
If you’re planning to connect with a portable office cabin manufacturer and get a customized office cabin, start by identifying your specific requirements and consulting with portable cabin experts to find the best layout for your needs.

